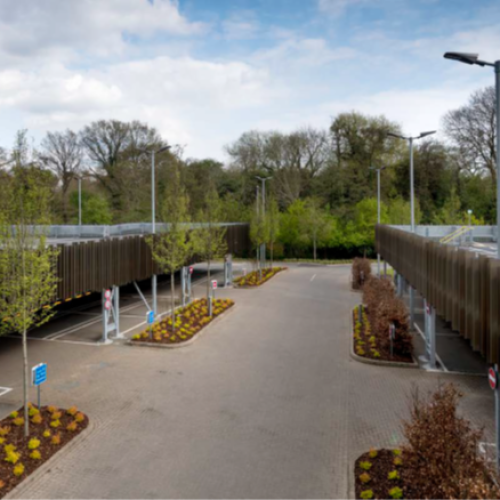You know you need more car parking capacity. But what you don’t need is the inconvenience, effort and uncertainty of a construction project. So what’s the answer?
The unique modular parking solution developed by Octavius and Siderpark solves parking capacityproblems with minimal fuss and disruption.
STEP 1
Design
Working from CAD drawings of the site we’ll produce schematic designs, technical specifications and indicative project costs. A site survey will confirm whether additional parking decks can be added without digging foundations or whether pad foundations need to be installed for upward expansion of the car park.
At this stage we’ll discuss options for project phasing. Often it’s possible to erect the additional decks in sections so you maintain as much parking capacity as possible during the project while allowing people and vehicles to circulate safely.
We’ll also give you options for architectural finishes and let you know how long the projectwill take to deliver.
STEP 2
Planning
We will take care of all the drawings and technical documentation needed to secure planning and fire safety approval, working alongside your chosen architect if you prefer. This includes the routing of building services, including provision for EV charging if required.
STEP 3
Contract Approval
Once the planning application is approved we’ll confirm the final costs and project schedule. We aim to be on site within a few weeks of you signing the contract.
STEP 4
Offsite Fabrication
Your new car park capacity will be assembled using a lightweight but robust steel frame. The elements of the structure are fabricated offsite ready for rapid assembly. The work carried out onsite is kept to an absolute minimum.
STEP 5
Assembly
The car park is then rapidly assembled onsite. Depending on the size and configuration of the site and your operational priorities this is often completed in sections with a phased introduction of your additional capacity. This flexibility minimises revenue loss during the project and brings forward the date when you start generating additional revenue from the added spaces.
The plant needed to install the car park is small and highly manoeuvrable, which further reduces any disruption and inconvenience.
STEP 6
Adapting to Future Needs
Once your new parking capacity is commissioned, that doesn’t have to be the end of the story. The modular system is highly adaptable. It’s easy to expand or remove sections of the car park to keep pace with changing demand. In extreme cases it’s also straightforward to completely dismantle it and move it to a new location.


